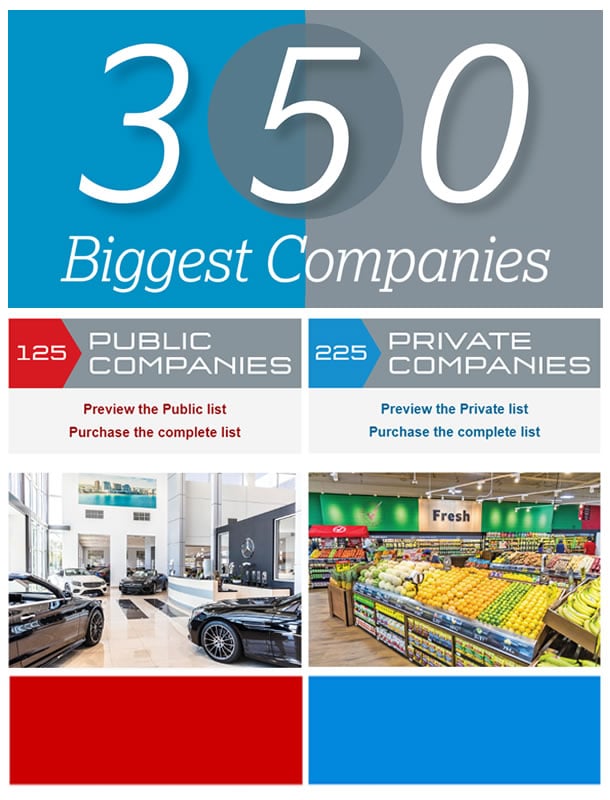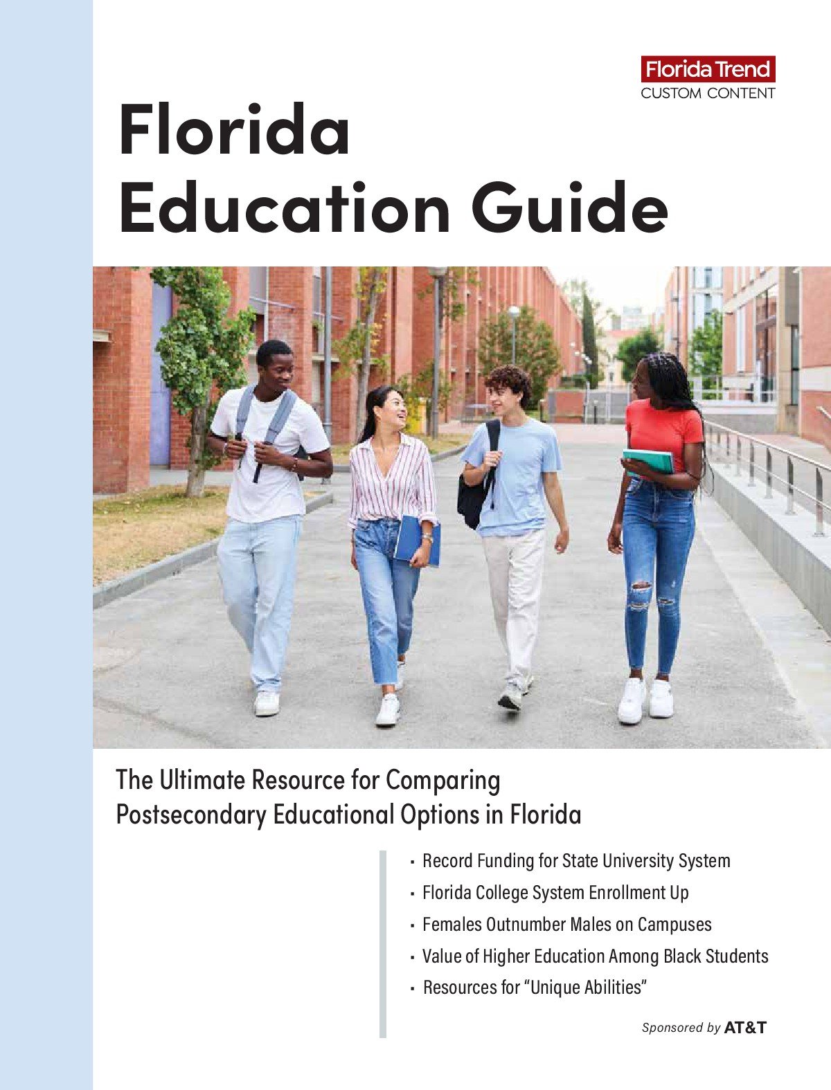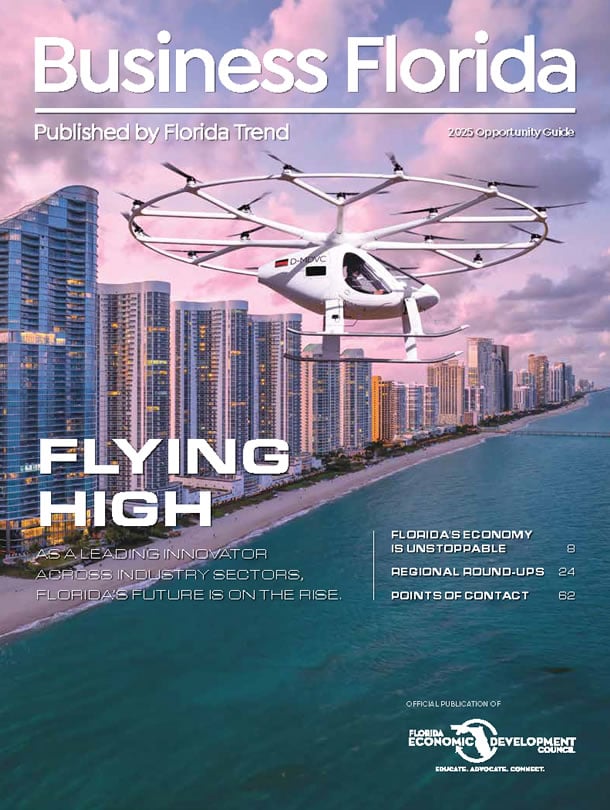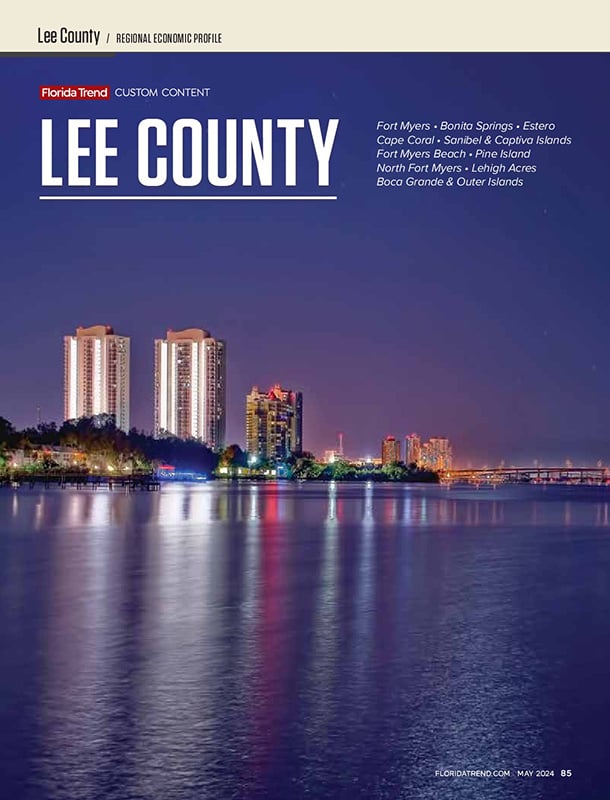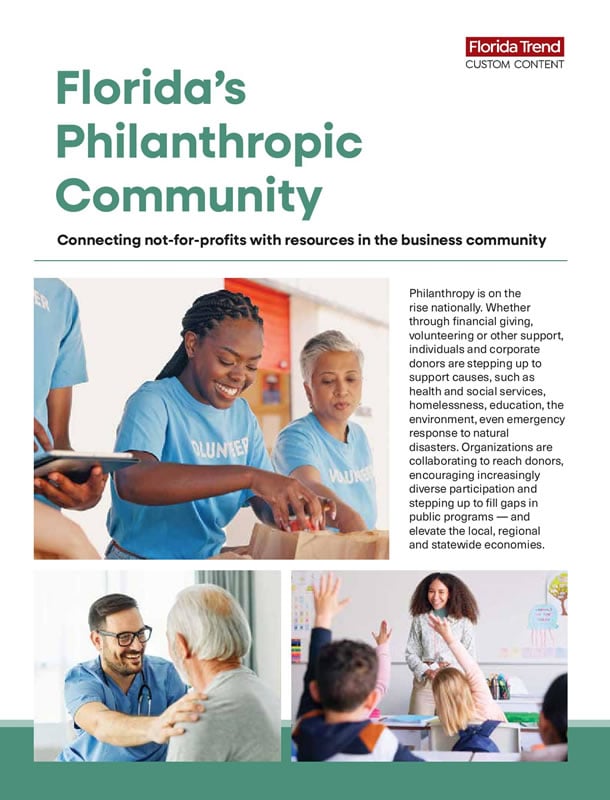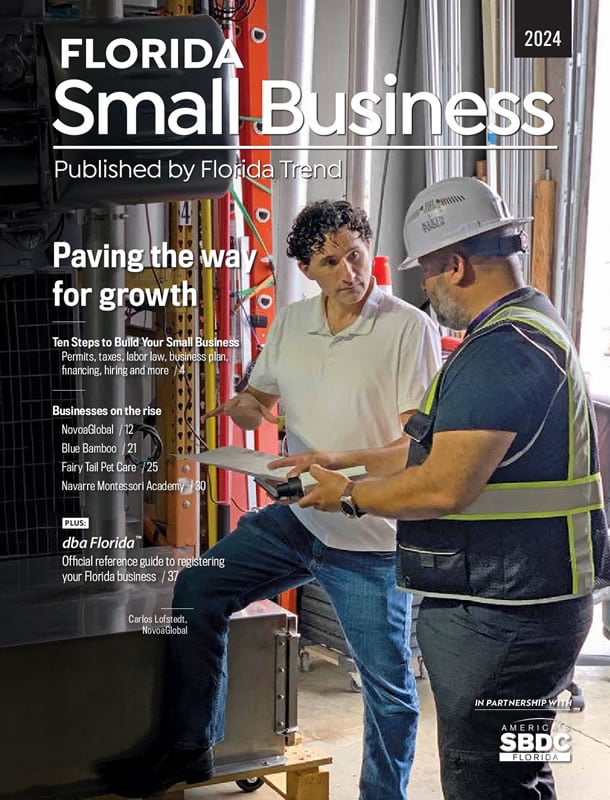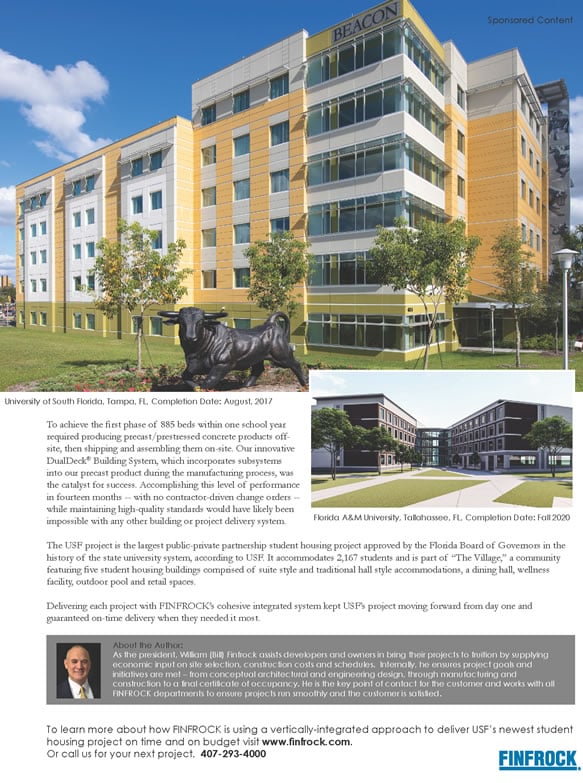As St. Petersburg, West Palm Beach, Miami, Fort Myers and Sarasota have received local and national attention for the rebirths of their downtowns, the idea of central gathering spots to live, work and play is gaining traction across all types of Florida communities. "There's a growing awareness that it is a missing component," says Sam Poole, an attorney with the Berger Singerman firm in Fort Lauderdale who specializes in development issues.
In New England and the Midwest, most communities were developed with downtowns or village centers as part of the mix. Although many fell on hard times during the shopping mall boom era, the core components remain in place. Florida suburbs, on the other hand, grew with abandon during the 1960s, '70s, '80s and '90s with strip centers, office parks and residential subdivisions.
Creating pedestrian-friendly town centers after the fact isn't easy because of the automobile-centered infrastructure already in place. New communities in the suburbs and exurbs have an easier task because they're including town centers with space for retail, office and residential in their plans from the start.
Downtown Dadeland, Miami-Dade County
- Retail: 125,000 square feet
- Office: none
- Residential: 416 condos
 Downtown Dadeland |
 "We're trying to bring some diversity into the design." -- Jonathan Cardello, architect |
Plantation Midtown, Broward County
- Retail: 150,000 square feet (in addition to the 2.8 million of existing space) through phase two (2012) plus 250,000 square feet in phase three (2013-2025)
- Office: 750,000 square feet (in addition to the 3.6 million of existing space) through phase two plus 1,050,000 square feet in phase three
- Residential: 2,000 dwellings will be added through phase two (in addition to the almost 1,000 existing units) plus 1,010 in phase three
In 2002, the city adopted a plan to redevelop parts of the 860-acre central Plantation area, changing it from primarily commercial to a mixed-use area with residential as well as retail and office. Some of the existing retail, office and residential properties will remain, and new space will be added. The project kicks off with WestCity Partners' Veranda at Plantation, a 12-acre British Colonial-style project that will open this year. The design is in the form of a village that includes 45,000 square feet of retail, anchored by Publix, and 201 condos selling for $250,000 to $550,000 in the first phase, with plans for an additional 177 condos and 16 town homes in phase two.
Just getting under way is 321 North, the redevelopment of the 33-acre Fashion Mall property by U.S. Capital Holdings Group, a private equity firm owned by Gang Lu, a steel manufacturing conglomerate in China. The project will keep some parts of Fashion Mall but add a Main Street open-air retail center, 300,000 to 400,000 square feet of Class A office space in two buildings and 400 to 600 condos or apartments. The architectural style will be European modern.
"We're trying to bring some diversity into the design," says architect Jonathan Cardello, director of the Miami office of ADD Inc. Some demolition will begin this year. The city has launched a free trolley to transport shoppers and residents to and from major businesses in Midtown.
Miramar Town Center, Broward County
- Retail: 175,000 square feet
- Office: 50,000 square feet
- Residential: 133 town homes, 355 condos, 16 live-work residences with storefronts on the ground level and two-story living quarters above
 "We were not going to settle for someone who did not share the vision and purpose." -- Robert Payton, Miramar city manager |
Miramar, one of the fastest-growing cities in the U.S., is creating a 54-acre traditional downtown with Mediterranean architecture. The town center will eventually have 175,000 square feet of retail and restaurants, 50,000 square feet of office space, 133 three-story town homes, 355 condos above the retail space, 16 live-work residences and an underground bus transit hub. For now, it has two parking garages that have been built so that they can be "wrapped" with retail, office and live-work units to disguise the parking facilities. In the vicinity of Miramar Town Center, there are already more than 3,500 homes and another 1,300 multifamily units planned.
The city sold 40 acres to the developer and retained 14 acres for public buildings and green space. Miramar completed a new city hall in 2004, and construction is under way on a library and education center that will house branches of Nova Southeastern University and Broward Community College and a cultural arts center.
Winter Springs Town Center, Seminole County
- Retail: 550,000 square feet
- Office: 350,000 square feet
- Residential: 353 condos
 Winter Springs Town Center |
Some new developments are being designed with built-in Main Streets.
Abacoa Town Center, Palm Beach County
- Retail: 120,000 square feet in town center, approximately 169,000 square feet at buildout
- Office: 47,000 square feet in town center, almost 200,000 square feet at buildout
- Residential: 413 units in town center of a total of 859 planned -- 5,800 residential units overall by 2012
 Abacoa Town Center |
The fourth phase of the town center, which will be primarily residential, will get under way in 2008. The Scripps Florida campus at Florida Atlantic University is adjacent to the town center.
Baldwin Park Village, Orange County
- Retail: 212,000 square feet in village center
- Office: 220,000 square feet in village center
- Residential: 177 apartments in village center, 4,100 residential units communitywide at buildout
 Baldwin Park Village |
The key to success for any downtown is walkability, says Sam Poole, an attorney with the Berger Singerman firm in Fort Lauderdale who specializes in development issues. "Baldwin Park probably would be at the top of my list," he says.
In the town center itself, there are 177 apartments over a level of retail. They have been so popular that Whittall is planning to double the number of above-retail apartments in a downtown he's developing near Richmond, Va.
For success, homes outside the village should be within a five- to 10-minute walk, says Poole, adding, "The quality of the walk is critical.That means that pedestrians shouldn't have to cross major highways or walk near traffic, but it's also important to have interesting buildings and scenic settings to look at along the way."
One of Whittall's first tasks was signing up Publix. "If we couldn't have Publix, we didn't want to do the project," he says. "A village has to have an anchor."
Whittall admits he's disappointed that more national apparel retailers didn't sign on. He chalks that up to the fact that Baldwin Park isn't near a highway. When Unicorp sold the village center to Beverly Hills-based Rubin Pachulski Properties in 2006, Whittall says it was about 90% leased.
Tioga Town Center, Alachua County
- Retail: 250,000 square feet
- Office: 40,000 square feet
- Residential: 80 apartments
 Tioga Town Center opened its first two buildings last fall with a Gainesville Health and Fitness Center and Starbucks as anchors and a dozen specialty retailers. Offices are on the second floor. |
Tapestry Park, Panama City Beach
- Retail: 124,000 square feet
- Office: 70,000 square feet
- Residential: 366,000 square feet of village center residential plus 144 single-family homes and 40 town homes within walking distance
 Tapestry Park |




