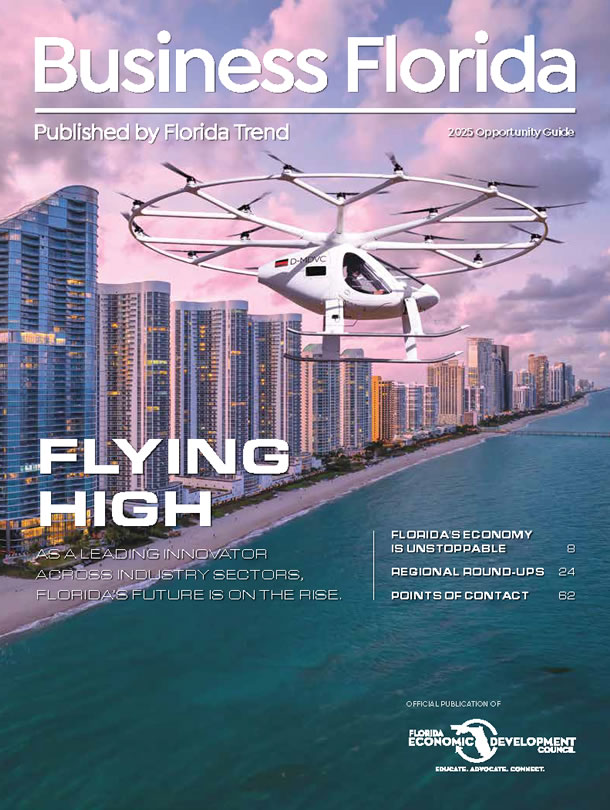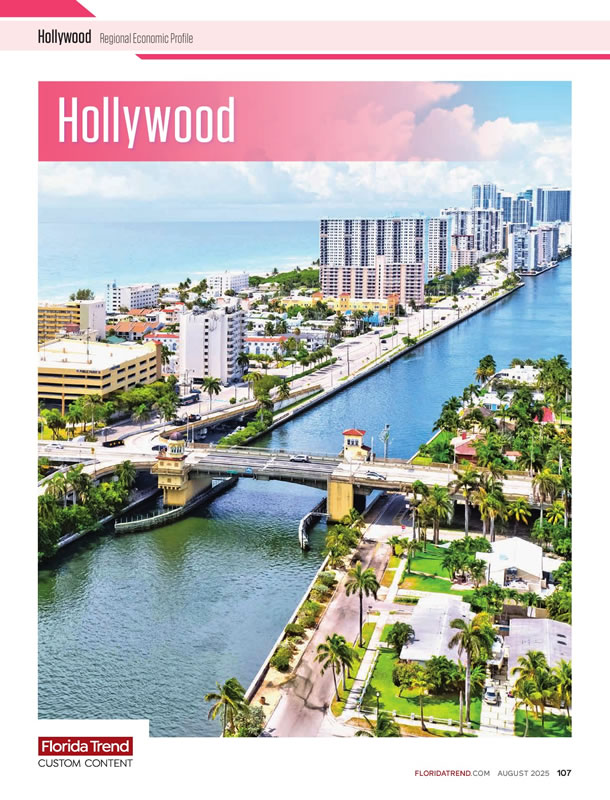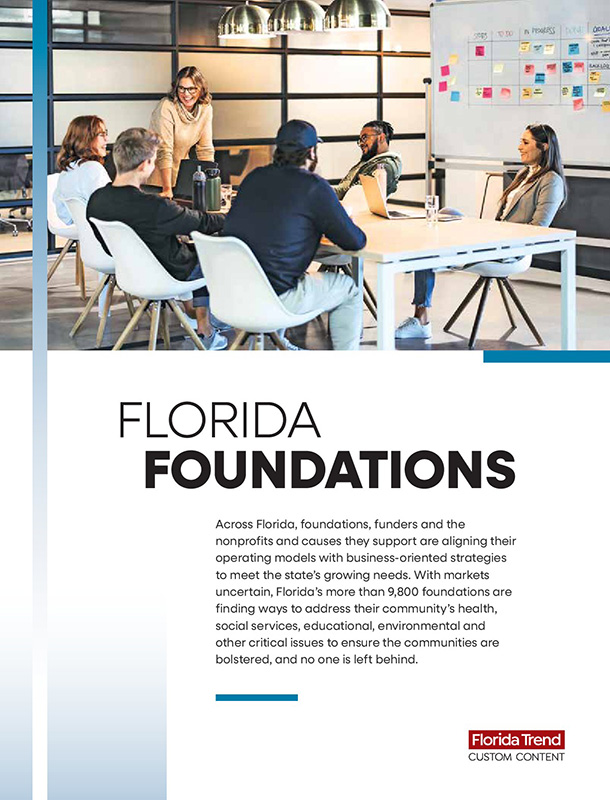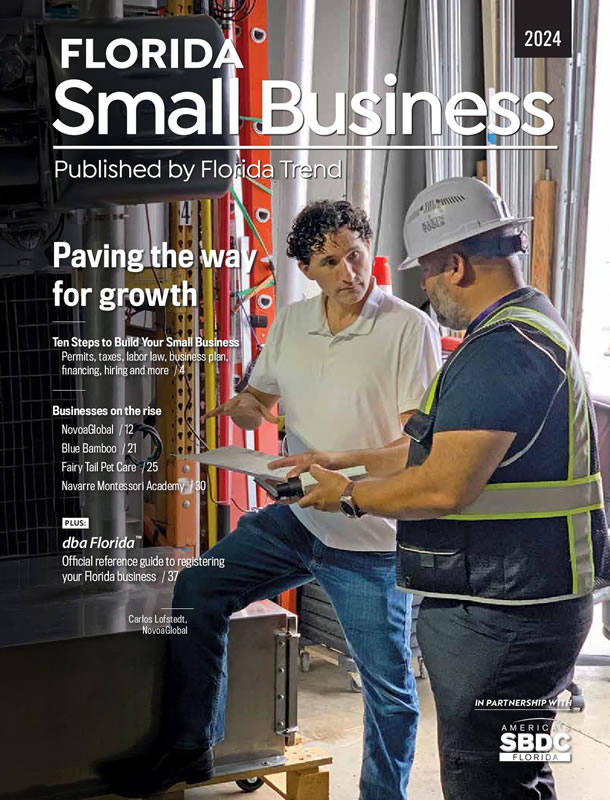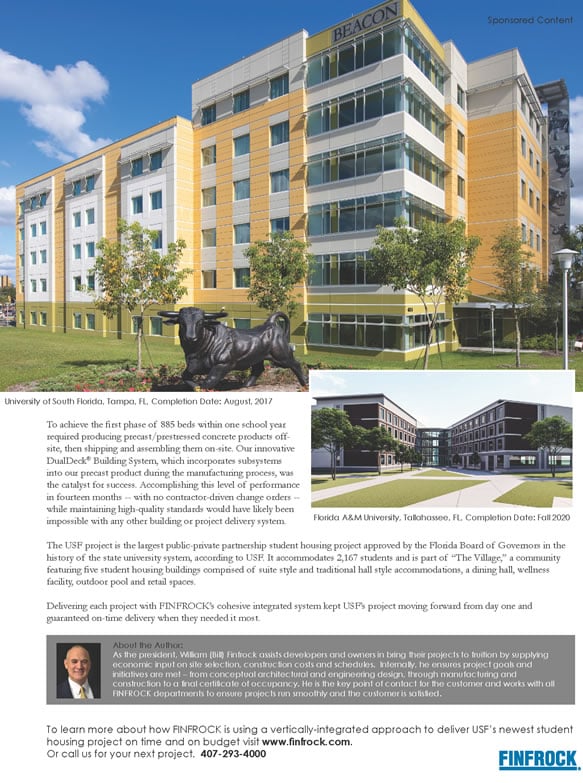As anticipation of widespread use of the driverless automobile nears, many industry analysts predict a decrease in parking needs for the near future. Even now, the use of ridesharing and other transportation options have some cities discussing or implementing a decrease to their parking requirements. The projected decline in future parking requirements and demand has many developers and municipalities exploring options for adaptive reuse or designing for future conversions of parking structures.
Although it is possible to adaptively reuse or design a parking structure for conversion to an office, mixed-use, living, or other space as changing needs may dictate, the associated costs for reuse or to prepare for unknown future structural modifications are astonishingly significant. Consider the following:
• Structural loading and vibration requirements – Surprising to many, the structural loading for an office, mixed-use, living, or other space is greater than that of a parking structure. This higher load requires an upgraded structural capacity to accommodate the required additional load the new use brings. This higher load requires a structure that weighs more than that of a standard parking structure, adding significant costs to the parking structure at its inception. These types of costs can add 30% to your parking structure today, and even more costly structural modifications may still be required in the future if you incorrectly anticipate the use at the onset.
• Leveling sloping floors – In a customary parking structure, the floors require a slope to drain water properly. The materials required to level sloped floors for reuse also increase the load and represent additional future costs and costly current structural modifications to account for this future structural load.
• Functional design misalignments – Additional modifications likely to impact repurposing costs include enclosing the exterior skin, closing the ramp sections, the potential addition of stairs for reduced travel distances, and the extension of utilities.
• Elevators and Stairs – Most building types have a central core for elevators and stairs with building corners considered as a prime spot for occupancy. However, few parking structures have a central core and designers place elevators and stairs in building corners to make use of space that is generally not accessible for parking. The creation of a central core in a parking structure would create severe functional disadvantages. It may also require more square footage for placement of stairs and elevators internally, where you would normally locate parking to obtain the greatest efficiencies. Keeping stairs and elevators in corners of the future building type may reduce its value or desirability.
• Changing code requirements – Despite compliance with current building codes during the original design of the parking structure for potential future use, the risk that building codes may change is a reality; and rarely do code changes become less stringent. If load requirements increase by the time the conversion is needed, the costs to adapt your now under designed building for other uses will then potentially represent very significant unanticipated costs.
• Floor to floor height requirements – Floor to floor heights required for different uses should be provided for in the original design since additional clear height for mechanical systems above ceilings is a likely need when changing the use. This increase in the floor to floor height could necessitate speed ramps which diminish the stall count and require the construction of additional square footage to maintain the current required stall count. As a result of these modifications, the foundation sizes and shear walls need to increase significantly, potentially requiring a more expensive deep foundation system. This can add 20-40% to your current garage cost.
Thanks to technology, our world is constantly changing – and affecting the way we occupy and use “bricks and mortar” buildings. Could you have predicted 25 years ago what you would be doing today and the technology you would use to accomplish it? Consider Amazon’s impact on e-commerce and traditional retail when it launched in 1994 or the introduction of the smartphone in 2007 and its subsequent impact on buying and selling through apps versus in person. It is difficult to predict how new technologies will further change the way we live, work and play. Similarly, the ability to predict how a parking structure could be adapted to accommodate a potential future requires many decisions about that future use 25-50 years ahead with no guarantees. Given that you must pay up to 100% more today to build a parking structure that you might convert in the future, the best case scenario for your return on your initial capital is zero – and even negative when you consider debt service.
While the idea to plan for changing parking needs is laudable, most, if not all, will find the first costs penalizing enough to abandon the idea quickly. Compounded with the costs to retrofit the building later, most are finding the risk is not worth the hypothetical reward.
About the Author: Dan Helmick, PE is the EVP of Business Development at FINFROCK. As a vertically-integrated design-build firm, located in Central Florida, FINFROCK is the largest designer, manufacturer, and builder of parking structures in the United States. Dan has designed, priced and overseen construction of hundreds of parking structures in his career. You can reach him at dhelmick@finfrock.com or 407.293.4000.







